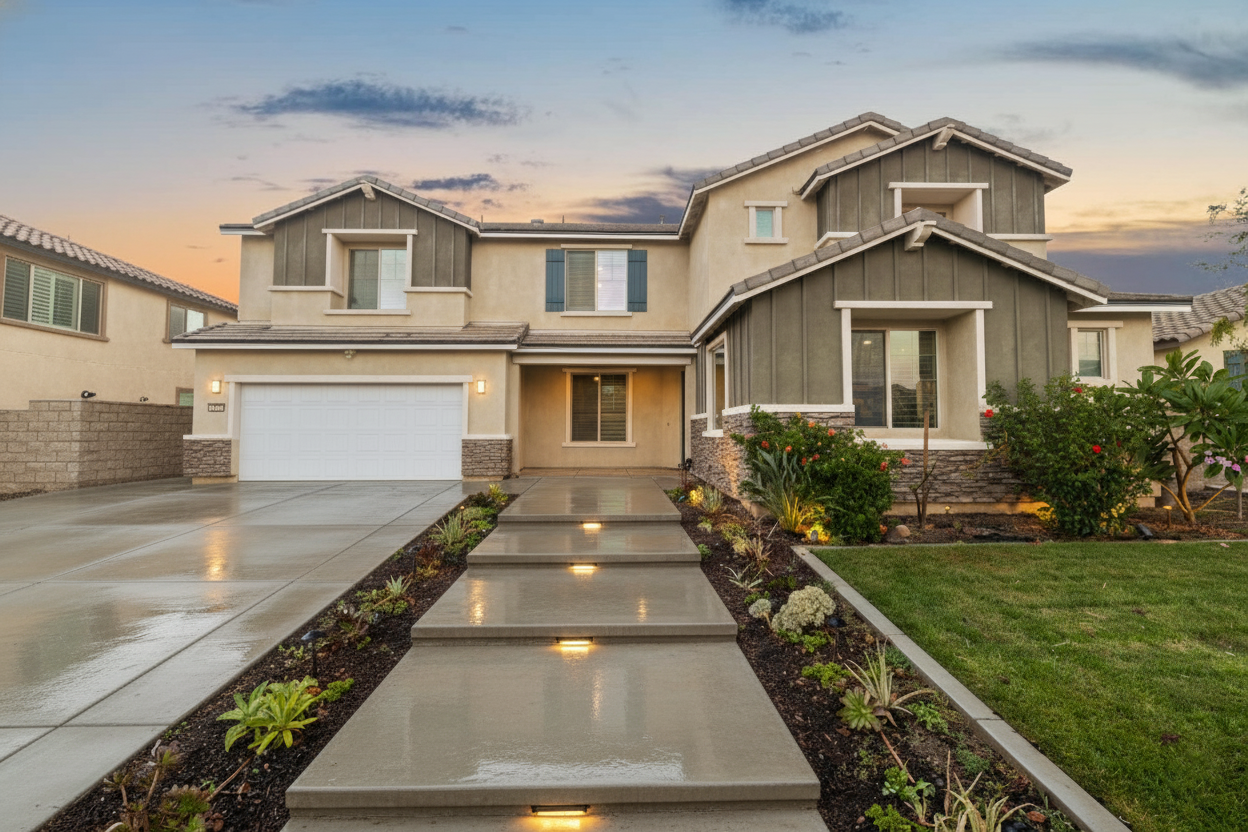Large Executive Home in Rancho Cucamonga in Turnkey Condition
/Presented by Erika Shinzato. Welcome to 13347 Highstone Manor Court, in the City of Rancho Cucamonga.
Situated within a Quiet Tract of just 11 Homes, this Large Single-Family Residence sits proudly on a Spacious Rectangular Flat Lot with a North Facing Front Door and South Facing Backyard. Located just South of the 210 Freeway, West of the 15 Freeway, and North of the 10 Freeway, this property enjoys an Excellent and Convenient Location. It is approximately just 5 minutes driving distance to Victoria Gardens Mall, around 10 minutes from Ontario International Airport, and Conveniently Close to the Brightline High-Speed Electric Train Station Projected to Open between 20282029, connecting Las Vegas, NV to Rancho Cucamonga, CA.
Built by JT Storm Development and part of the Highgate Collection, Residence Plan 2, Spanish Elevation, this home showcases the largest floorplan available within the tract and offers an Impressive 4,159 Sq. Ft. of Interior Living Space on a 13,804 Sq. Ft. Lot. General Features include 2 New A/C Units Installed in 2024, High Ceilings of 10 Feet Downstairs and 9 Feet Upstairs, New Interior Paint Throughout, New LVP Flooring, Wheel Chair Accessible Layout Downstairs, No HOA, No Mello-Roos, and a Separate Powder Room for Guests. The home includes 4 Bedrooms plus a Retreat in the Primary Bedroom, 4.5 Bathrooms, Spacious Downstairs Laundry Room with Counter Space, Sink, and a Designated Space for an Additional Refrigerator, and 4 Car Attached Garages consisting of Two Separate Garages with Two Parking Spaces in Each. The Long Driveway allows for a minimum of Four Additional Parking Spaces.
As we enter the interior, the Formal Living Room and Formal Dining Room provide elegant spaces for gatherings, while the Family Room with Fireplace offers a warm and inviting center point for everyday living. The Kitchen is designed for function and comfort, featuring a Grand Center Island with Breakfast Bar, Granite Countertops, Walk-In Pantry, Butlers Pantry, and abundant storage. Appliances include a Kitchen-Aid Stainless-Steel 5 Burner Gas Cooktop, Whirlpool Range Hood, Built-In Stainless-Steel Whirlpool Microwave, New Built-In Stainless-Steel Samsung Double Oven, and a Whirlpool Stainless-Steel Dishwasher. Upstairs there is also a Loft for additional relaxation or study space.
The Primary Suite features a Formal Entry, a Spacious Bedroom with Retreat Area, and a Double Facing Gas Fireplace. There are Two Walk-In Closets, and the Primary Bathroom includes Granite Countertops with His and Her Sinks, Private Toilet Room, Soaking Tub, and Separate Shower. The Secondary Bedrooms are well designed for privacy and comfort. There is a Bedroom Downstairs with its Own Bathroom and Walk-In Closet, and All Additional Bedrooms are Upstairs, each featuring its Own Bathroom and its Own Walk-In Closet.
Transitioning to the exterior of the home, the property has a Newer Covered Patio, Automatic Sprinkler System, Landscape Recently Updated, and Artificial Grass installed in both the Front and Back Yards for Low Maintenance and Water Efficiency. A Newly Installed Wide Wrought Iron Side Gate provides functionality for the Wide Side Yard Space.
Experience Living in an Excellent Location with Convenient Amenities such as Shopping, Entertainment, Transportation, and Markets Nearby.
For More Information Please Visit: www.ErikaShinzato.com.
_________________________________________________________________________________________


